This New York City Apartment's Full of Ingenious Storage Ideas
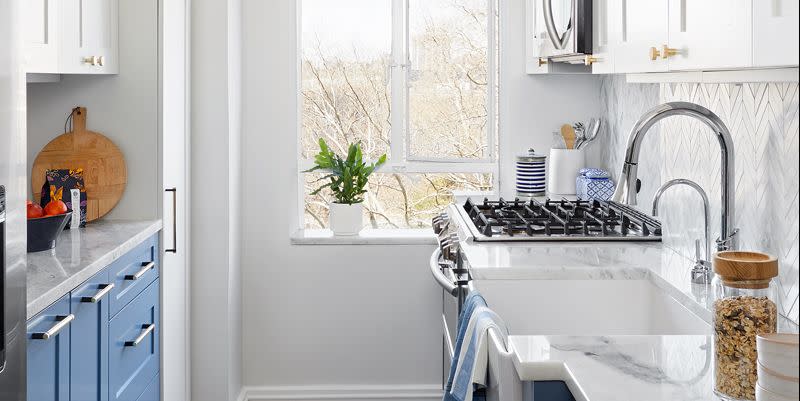
When Laurie Blumenfeld-Russo’s client—who also happens to be a childhood friend—found her dream apartment, the designer admits “it was a bit scary.” But, like all good creatives, they could see the good bones underneath the dark, dated finishes and bland open layout. So, Blumenfeld-Russo set about turning what had once been a relatively un-designed bachelor pad into her friend’s dream home. Her secret weapon? Storage—and lots of it.
“She had a two-bedroom before she bought this one-bedroom,” the designer explains. “I think square-footage wise, had a more open feeling to it—but she was losing that second room. So one of the goals was just to be as creative as possible with storage.”
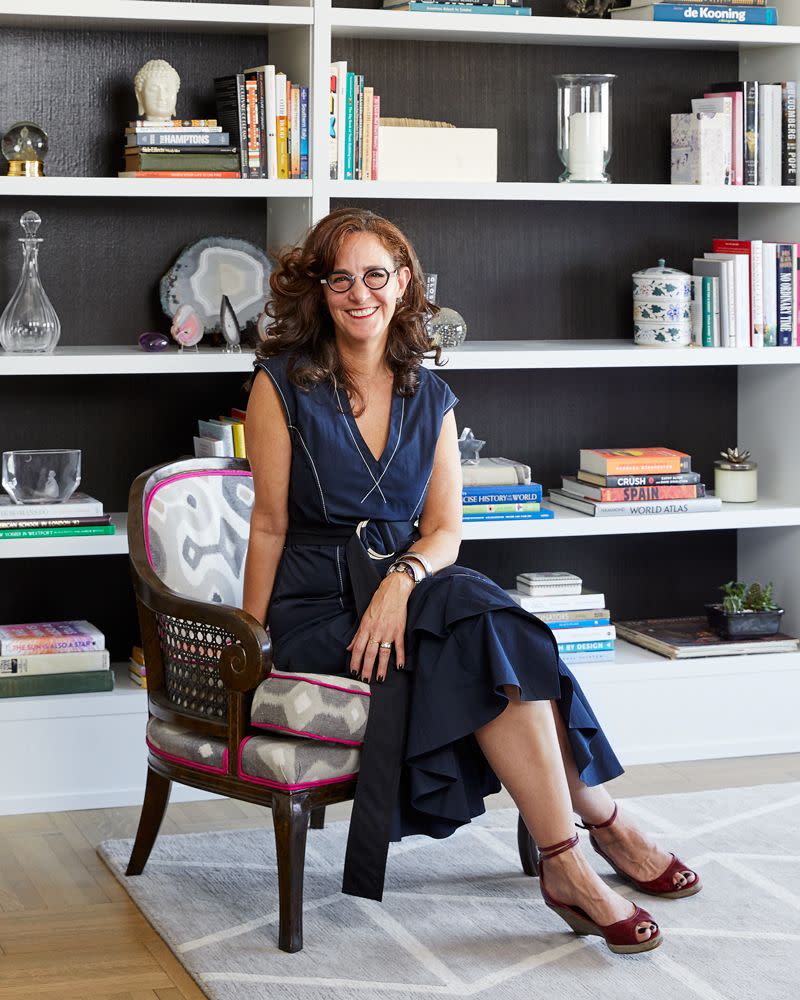
Throughout the home, Blumenfeld-Russo turned to storage solutions not only as places to stash stuff, but as a means of defining distinct rooms within an open living/dining layout and cramped kitchen and bathroom. “We ended up creating a really specific and custom apartment,” she says.
The first step? Doing her research. “We went to her current apartment, and we took an inventory of literally everything she owns,” laughs Blumenfeld-Russo. “Starting in her living room with how many books she has, how many travel objects she had.”
Then, she asked, “What were her goals for the space? So spent an enormous amount of time interviewing her and you know, opening up every closet door, and every door, and everything she had in her existing apartment, so we could design her space based on not only what types of things she needed to store, but also how she wanted to live."
Dining Room
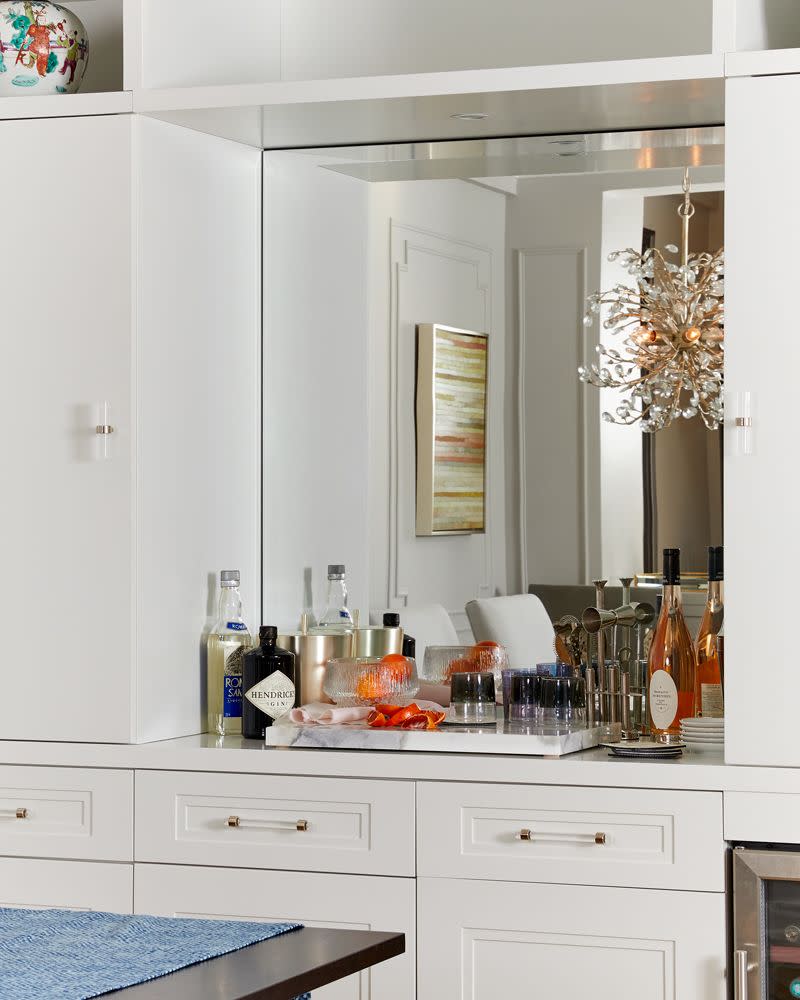
The biggest goal? Easy entertaining. “I thought it would be really cool if she had a beautiful bar area, wine fridge, and all the storage for that built in,” the designer explains.” So, she designated one end of a full wall, custom built-in in the apartment’s main space as an entertainment zone, full of bar essentials.
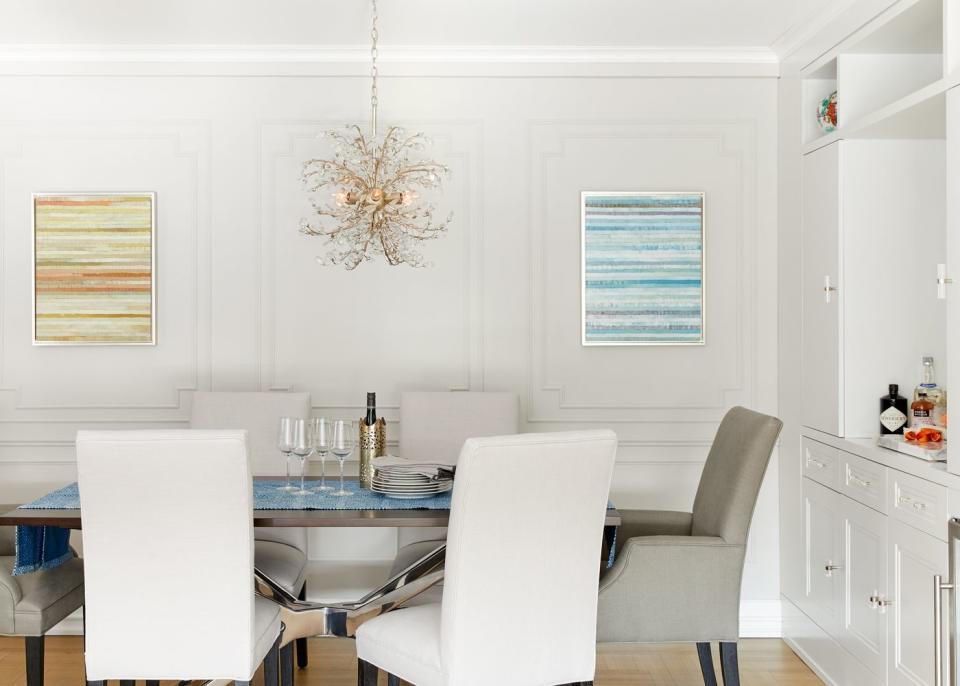
Living Room
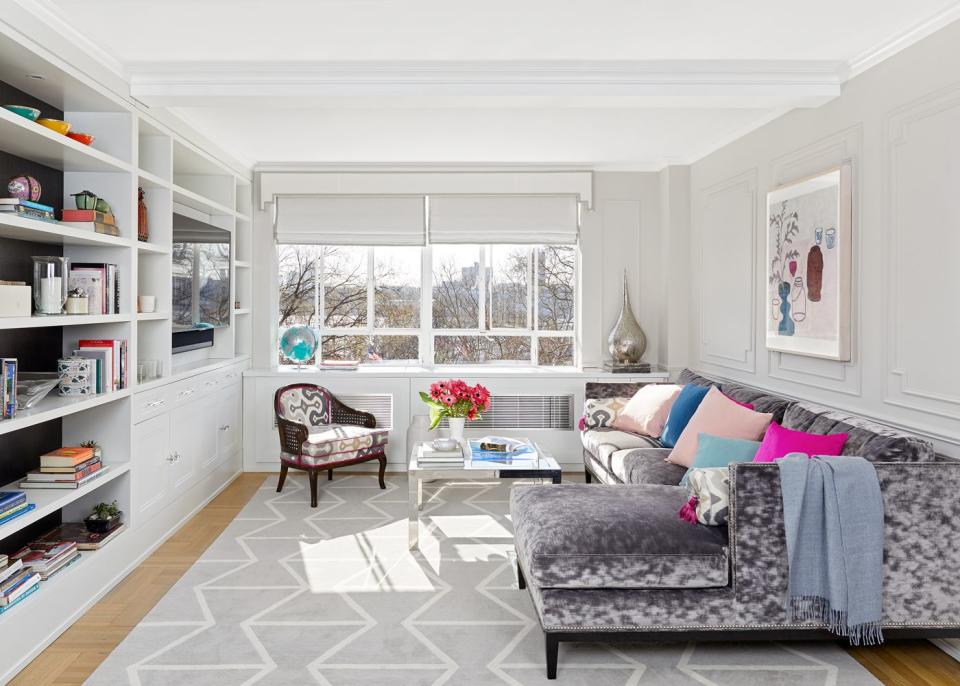
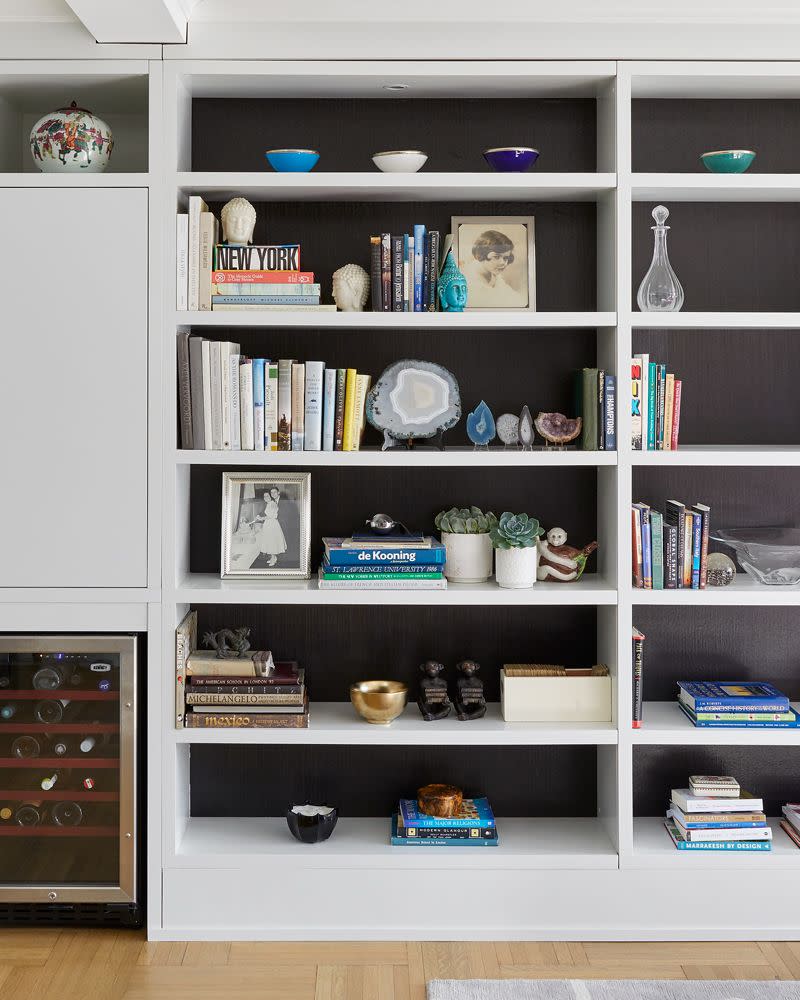
Here, the TV is built into the wall and made as unobtrusive as possible. “We figured out what size TV she wanted and how all the wires were going to work and buried everything,” Blumenfeld-Russo.
Then, they filled the surrounding shelves (which are backed in a dark blue grasscloth for an added touch of texture) with books, decorative objects, and photos that get extra attention from thoughtful lighting. “We lit them from above, so she can have them on a dimmer when she’s entertaining,” Blumenfeld-Russo says. “And them we put all these pieces she’d picked up traveling in Turkey across the top they look like museum pieces."
Kitchen
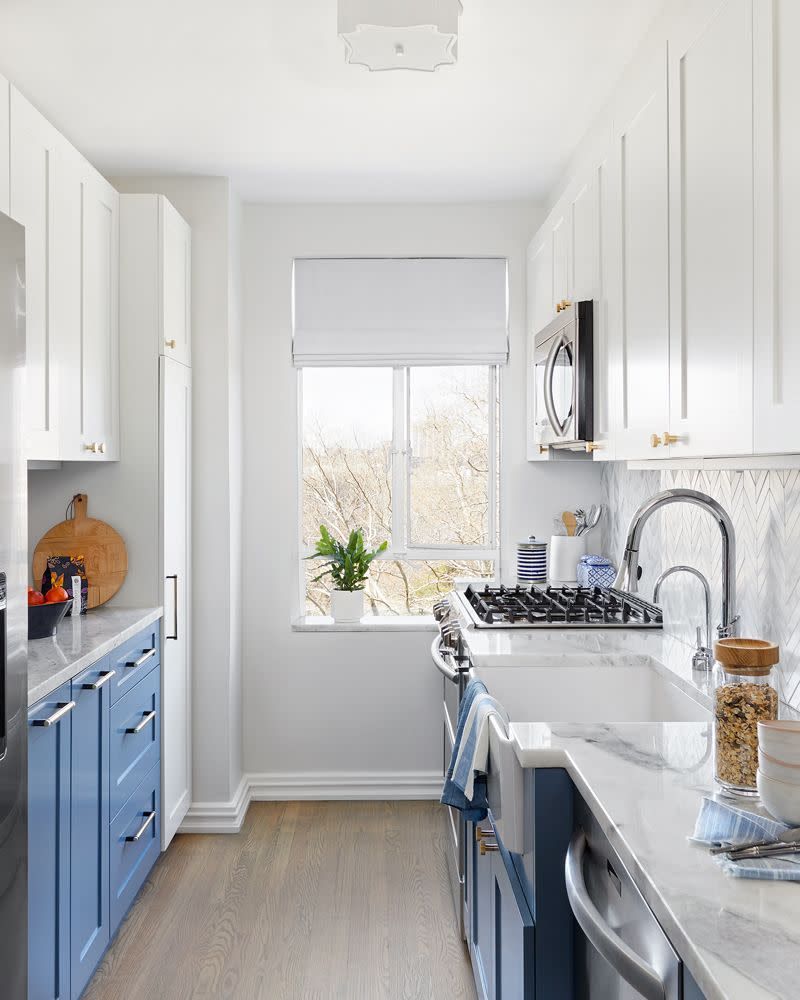
Just off the living and dining space is a small-scale kitchen that, Blumenfeld-Russo says, "was also very sad." So, she gave it a complete gut and installed a a functional space with the same kind of functional storage in the living room. "We took inventory of every pan, fork, and knife, and designed kitchens around it," says the designer.
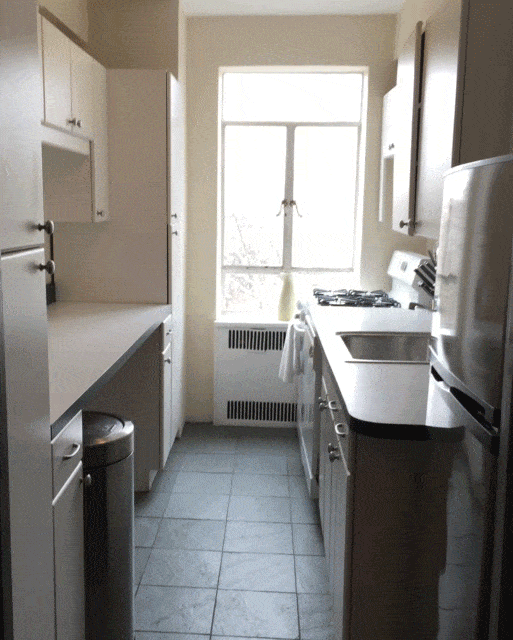
The kitchen's palette carries over from the main space, too, giving it a cohesive feel that makes the galley space feel more open. "She loves blues, so I found it was nice to try and pull different shades of blue throughout her home without feeling messy," Blumenfeld-Russo says. Akdo tile on the backsplash gives a subtle pattern that stays within the color palette. Another serious trick? "We made the cabinets on one side eight or ten inches thinner, so she has that extra space in the galley."
Bathroom
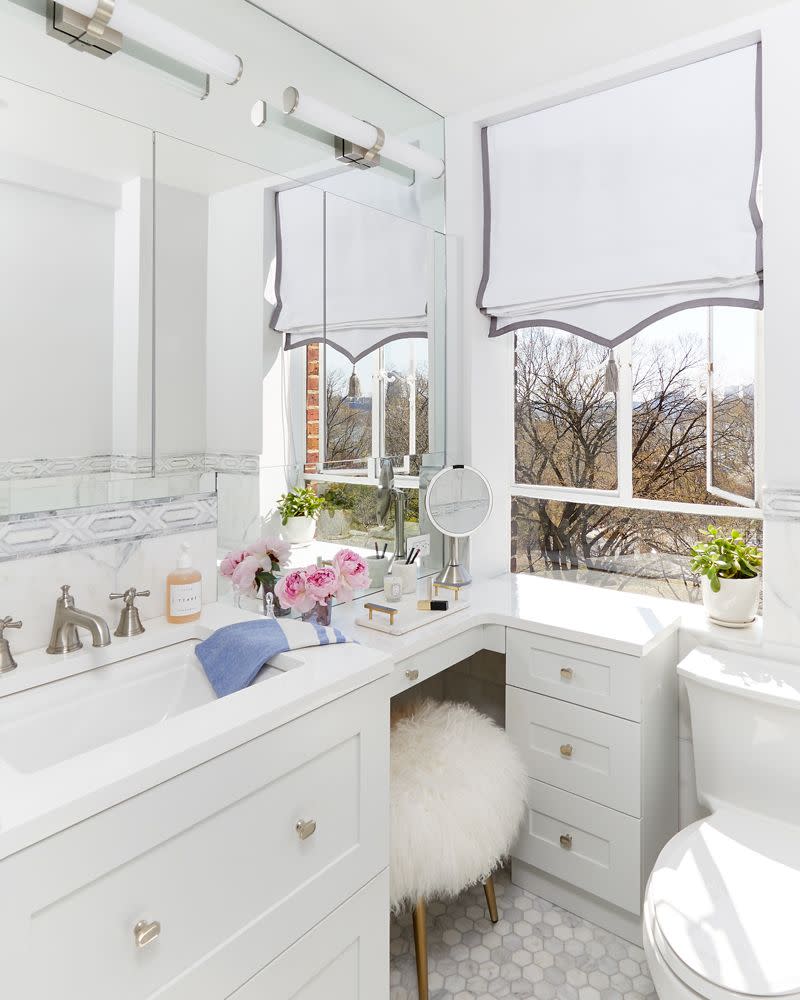
In the bathroom, Blumenfeld-Russo again showed off her deft ability to seemingly create space out of thin air. By flipping the layout of the space, she created enough room for a shower (with views out the window!), sink, and a corner vanity where the client can sit and do her makeup.
"That was not easy to squeeze in," confesses the designer. "It was down to every millimeter. We were able to create that curve vanity that wraps around into the window. So she could sit down and put her makeup on and blow dry her hair and still have room to walk around a bit."
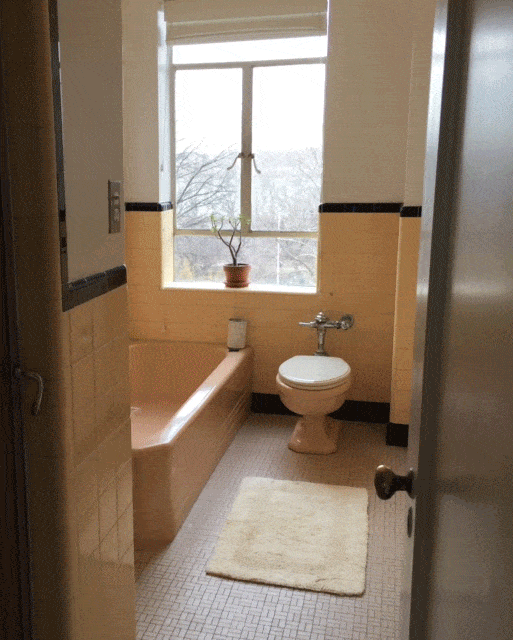
Bedroom Office
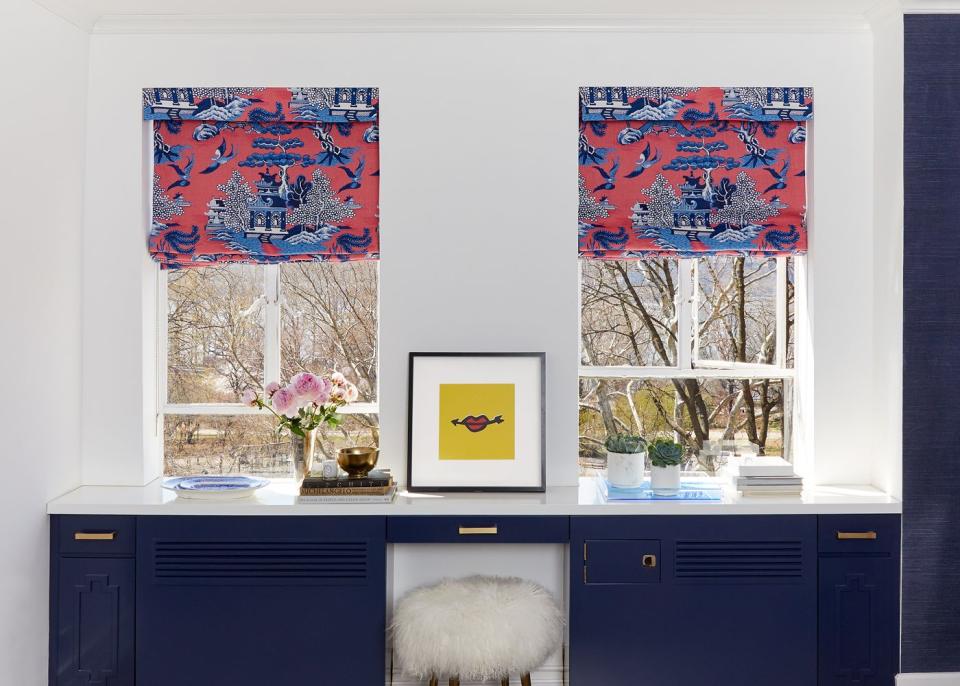
Even in the bedroom, Blumenfeld-Russo managed to squeeze in extra function. On the wall opposite the bed, the designer created a mini home office. "I thought it would be cool to build a custom desk and storage space and incorporate that bolder navy blue," the designer explains. Plus, the area perfectly hides the apartment's ugly A.C. unit, as well as any plugs and cords.
For the hardware on the desk, Blumenfeld-Russo picked Art Deco-style pulls, inspired by the lobby of the building. After all, just because you're planning a smart, strategic design doesn't mean you have to sacrifice form for function. And this home proves it, down to the smallest details.
Follow House Beautiful on Instagram.
You Might Also Like

