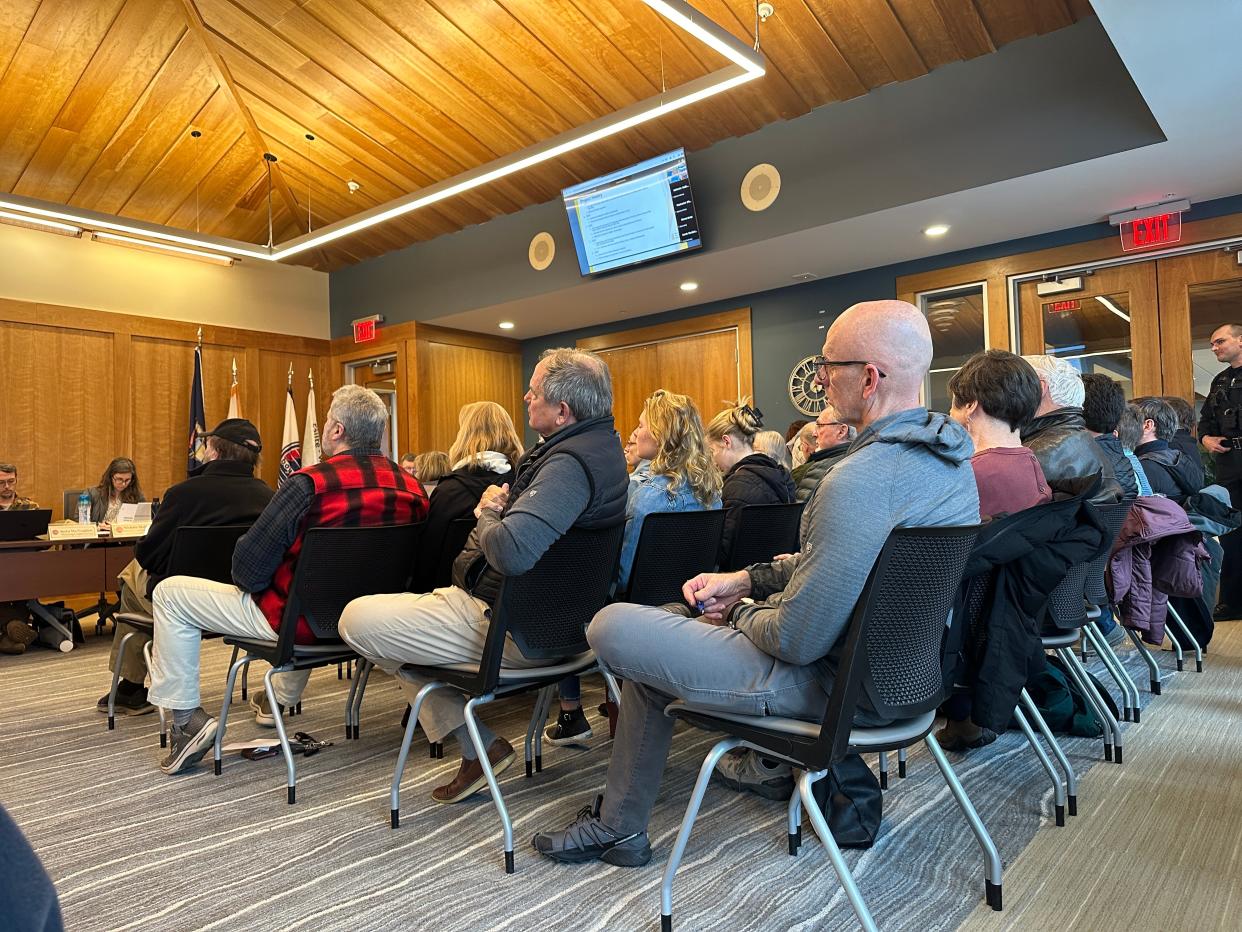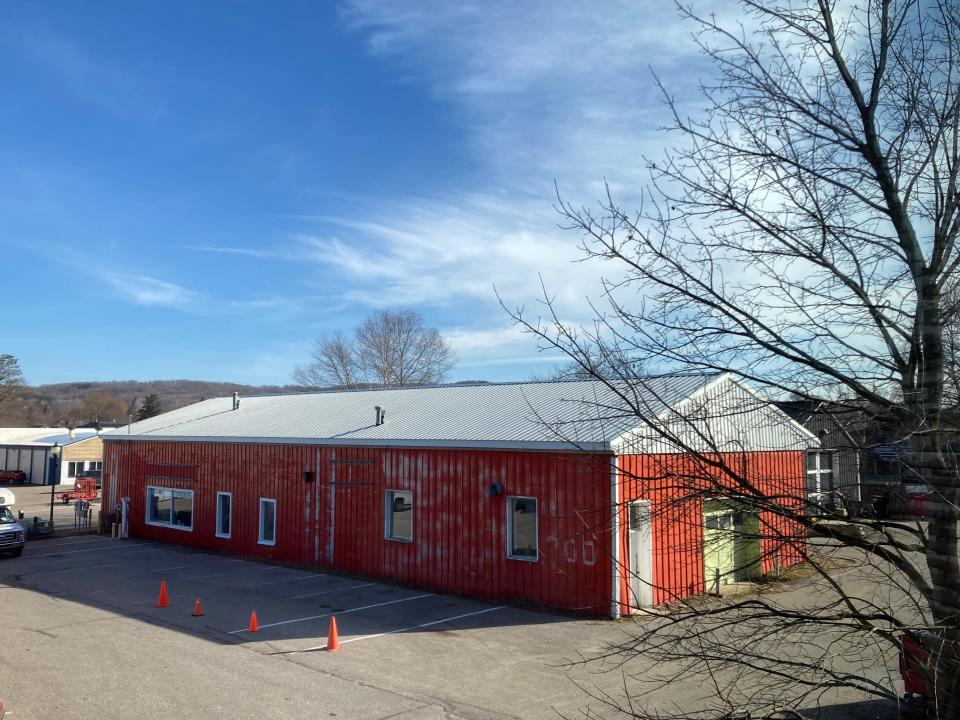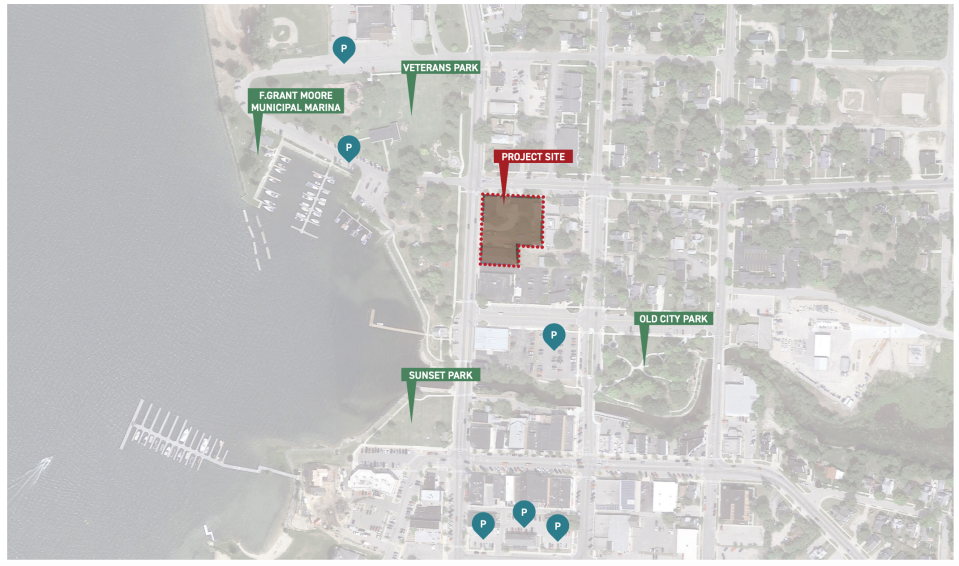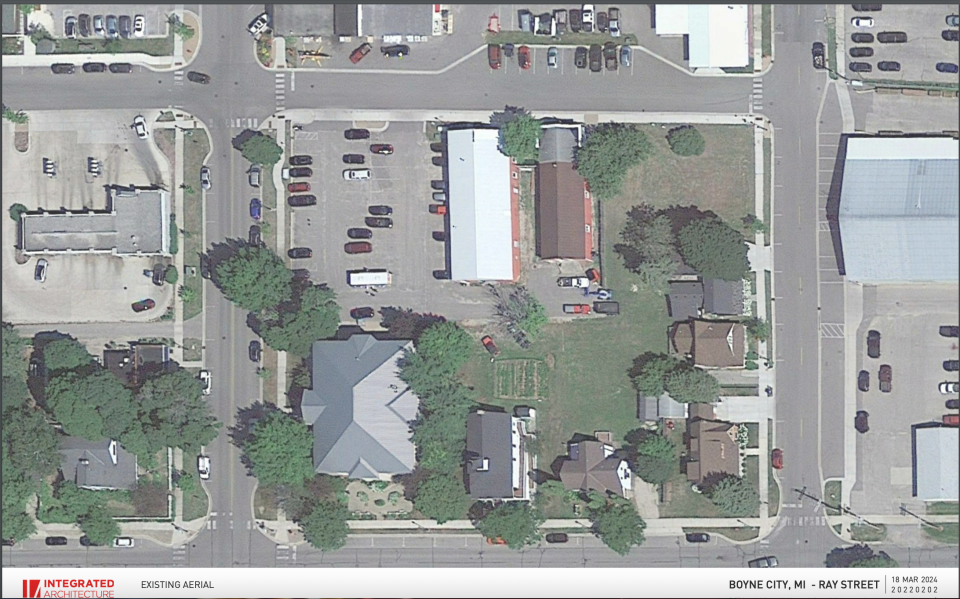Boyne City divided over proposed housing projects

Editor's Note: The online version of this story has been updated with the correct name for Boyne City Planning Director Scott McPherson.
BOYNE CITY — Overcrowding, lack of parking and a negative impact on community character were all concerns cited by Boyne City residents regarding proposed housing developments during Monday's planning commission meeting.
The developments — including dozens of affordable year-round rental units, first-floor commercial space and a new community building for the Boyne District Library — are being proposed by Michigan Community Capital (MCC), a nonprofit with a history of creating housing for working residents through various partnerships.
Specifically, two separate four-story projects are being pitched. One would be located on Lake Street across from Veterans Park, including over 7,000 square feet of first-floor commercial space and a total of 57 residential units on the upper three floors. The other is planned on the corner of Ray and Park streets in the empty parking lot next to the library. It is designed to include 24 residential units, a new library community room to replace the current "red building" and first-floor commercial space.
Over 60 community members were in attendance at the March 18 meeting, with an equal number of people speaking both for and against the projects.
On the pro side, people said the projects would address the need for affordable housing for local employees, such as teachers, health care professionals and service industry workers. Some also pointed to the potential for enhancing Boyne City’s economic stability and how residents of the properties would support local retailers, restaurants and other services.

More: Boyne City library embraces redevelopment plans for community growth
Subscribe: Check out our offers and read the local news that matters to you
"There seems to be a lot of opposition and a lot of misinformation," said planning commission chair Aaron Place. "I'm worried about the future of Boyne City if we don't do something to create more housing," he added, citing the decreasing workforce, aging population and dwindling numbers of student enrollment.


More: Two affordable housing developments proposed in Boyne City
The proposed apartments in Boyne City would be year-round, 12-month minimum rentals, made up of studios, one-bedroom units, two-bedroom units and three-bedroom units. Short-term rentals or subleases would not be allowed.
In total, 55 percent of the apartments will be affordable to household incomes ranging from $35,050-$60,080, 35 percent of the apartments will be affordable to household incomes ranging from $46,720-$75,100 and 10 percent of the apartments, as well as the live-work units, will be market rate.
In coordination with the city and library, MCC has hosted several public information sessions over the last two months. After making adjustments based on citizen feedback, they are now seeking formal approval from the Boyne City City Commission.
"If we can't work with an organization that is bending over backwards to work with us, then we can't work with anyone," said Boyne City Planning Director Scott McPherson regarding MCC's willingness to incorporate public input into their plans.
The next step in the process is to get the go-ahead from the city commission, which includes creating a contract with details for the purchase of the library property and any tax incentives the city may want to offer. But the commission must first vote to approve the project.
The next city commission meeting is scheduled for noon on March 26 at Boyne City City Hall.
Meeting agendas and more detailed information about the housing proposals can be found at cityofboynecity.com and housingforboyne.com.
— Contact reporter Annie Doyle at (231) 675-0099 or adoyle@charlevoixcourier.com.
This article originally appeared on The Petoskey News-Review: Boyne City divided over proposed housing projects

