Dover waterfront transformation to lead ambitious year of building in 2024
DOVER — The ambitious Cocheco River waterfront development broke ground in June 2023 and building construction is slated to begin in April 2024.
The project, viewed as a major opportunity to redefine Dover, is a public-private partnership between the city and Cathartes, a Boston-based private real estate firm and development company. Cathartes will be responsible for building approximately 475 riverside residential units and roughly 20,000 square feet of commercial space. The company is slated to construct three mixed-use buildings, two multi-family buildings and three clusters of townhouses.
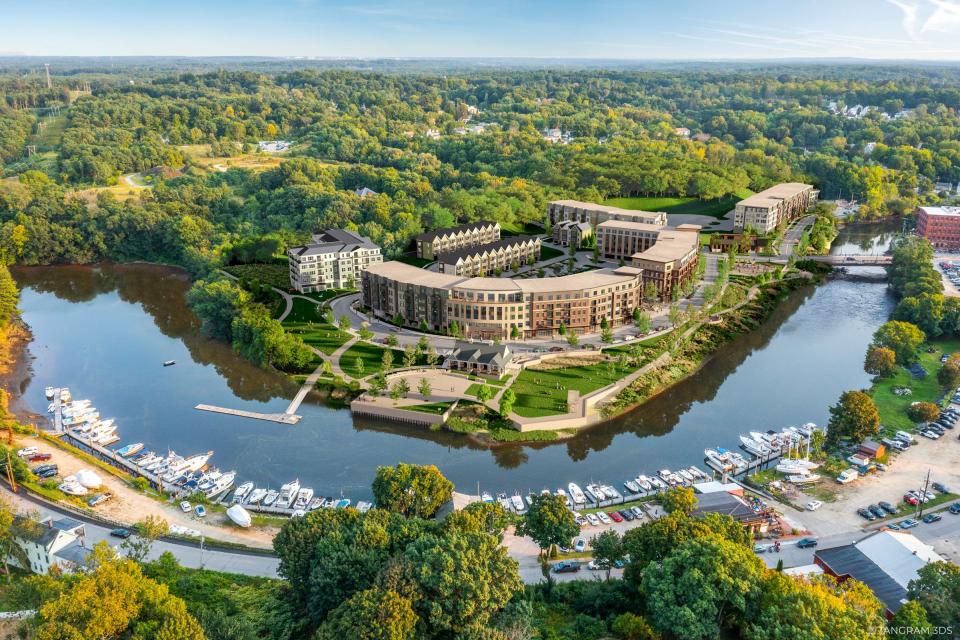
Cathartes’ work will be completed over several phases.
“The city is working to get the development land ready by April 1, 2024 for us to begin construction,” noted Rob Simmons, a Cathartes partner and the company’s waterfront project manager. “If we begin construction by April 1, 2024, you should see wood in the air for buildings C and D by the end of 2024.”
To make way for the private development, the city is funding efforts to clear the land, create the public roadway network, address environmental issues and complete shoreline stabilization. Thus far, according to Cochecho Waterfront Development Advisory Committee chairperson Norm Fracassa, the site has been fenced off, a dock has been removed from the river, trees have been removed, soils are being stockpiled, and utilities and drainage installation has begun.
For the public construction element, Dover is tasked with building a 4.5-acre public park and two-level pavilion along the waterfront with a public boat dock and kayak launch.
"This is going to be a vibrant place for all residents and people that they can go to," Fracassa told the newly inaugurated City Council last week.
In late December, crews on-site removed the foundation from a mill building that existed there a century ago, a symbol of the past as the future comes into focus. But the journey to arrive at this point in the transformation of the waterfront has been anything but seamless.
“I did my senior thesis in college in 1996 on how this project was just about to happen,” Deputy City Manager Christopher Parker joked with the council. “Seriously, I have the slides still.”
Though seen as the crown jewel of the city’s development pipeline, the waterfront isn’t the only highly-regarded project in the works. In 2023, a number of housing proposals were brought forth to the city, while several commercial projects and mixed-use developments were also introduced.
“It was a good mix of housing and non-residential projects and I think 2024 will be similar,” said Donna Benton, director of planning and community development in Dover. “We are aware of more residential and commercial projects in the new year, including homes for a variety of incomes.”
Here’s a look at Dover development proposals that could be approved in 2024 and projects that could begin or wrap up during the year.
Chase Bank proposed in Dover
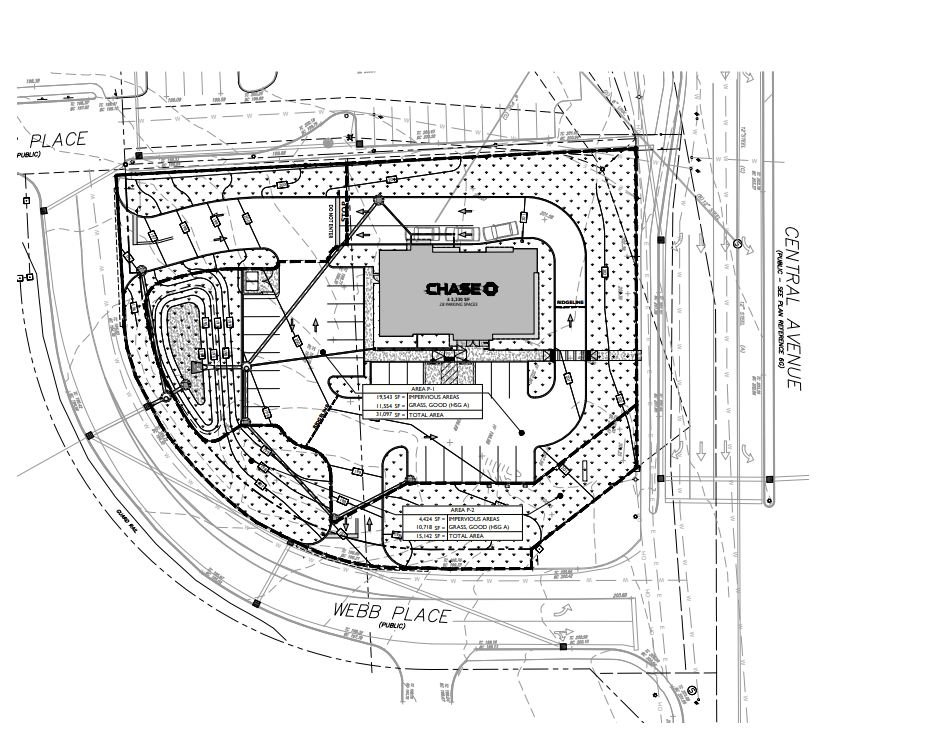
The city’s Technical Review Committee took up an application in the fall proposing a 1-3 Webb Place office building be demolished and replaced with a 3,300-square-foot Chase Bank branch.
The bank, which would have frontage on Webb Place and on busy Central Avenue, would have a bike rack located at its front entrance and a 24-hour, drive-through ATM. Twenty-eight parking spaces are included in the plan.
If approved, the new construction would replace the existing one-story, 6,444-square-foot commercial building built in 1970. The building is presently used as office spaces and “personal service uses,” per a Stonefield Engineering & Design project description.
The applicant was advised by the Technical Review Committee to revise its proposal based on feedback from city staff.
Redeveloping the former McCrone Family Christmas Tree Farm
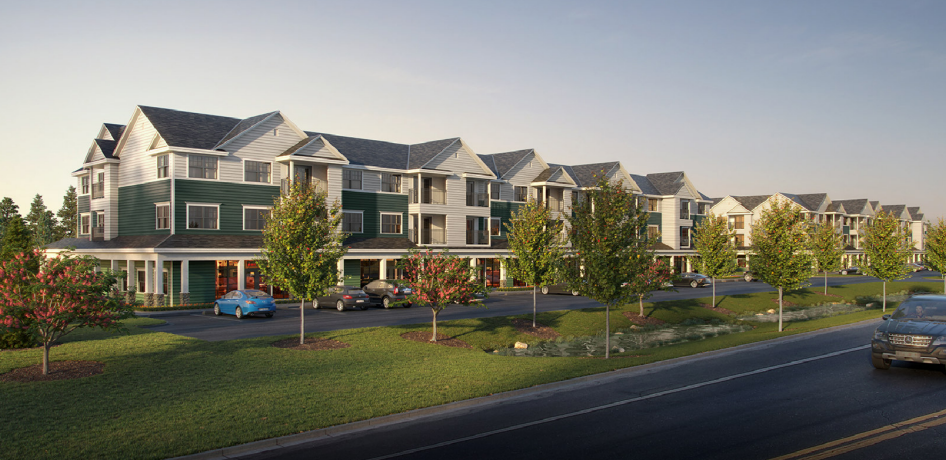
Equine Properties, LLC, owner of 239 Knox Marsh Road, is approved to build two mixed-use buildings at the old McCrone Family Christmas Tree Farm site, in addition to 12 single-family residences. The project has been named the “Residences and Shops at Kelly Brook” by the applicant.
Each mixed-use building will be three stories tall, with the ground level on each dedicated to “non-residential uses,” per project records. The second and third stories in each building will house 26 residential units, combining for a total of 52 units.
In all, the project is approved to construct 64 housing units. The 52 apartment units will be rented at market rate, and the developer intends to sell the 12 single-family homes.
“Two mixed-use buildings will be constructed at the front of the site. Each building will have commercial space on the first floor, 26 residential units on the floors above, adjacent parking and sidewalks,” a June 2022 project narrative states. “Mixed-use buildings will have first-floor commercial with two stories of residential.”
Each structure on the site will be serviced with municipal water and sewer, according to the city.
Final approval was granted by the city at the end of September.
Duplexes on New Rochester Road
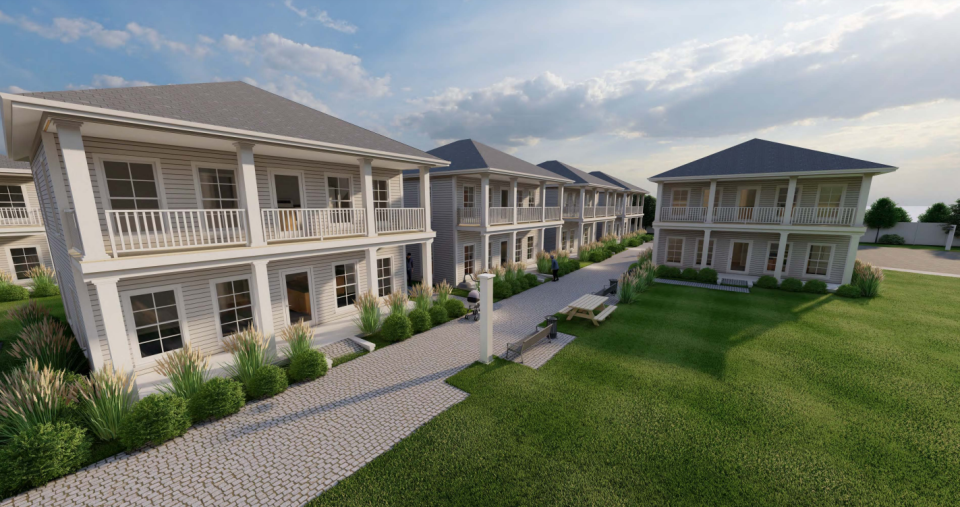
Property owner Knox Marsh Development, LLC is seeking approval to construct six duplexes behind an existing single-family residence at 34 New Rochester Road.
“The proposed two-family dwellings are similar in footprint to surrounding single family homes (975-square-foot footprint) and (are) restricted to two stories … This footprint is an attempt to create a streetscape that is harmonious with the surrounding architecture,” a project narrative filed with the city states.
If approved, the 12 new units would be accessed by Copper Drive or Nickel Drive, which is proposed to be renamed “Ember Drive.” Parking for the units would be located on the two roadways.
The proposed duplexes would have ornamental grasses and shrubs around them. With a mixture of shrubbery, hardwoods and evergreens additionally proposed throughout the interior and perimeter of the site, according to the plan. The location of the proposal is adjacent to eight previously approved single-family homes on Copper Drive, two of which are preexisting and the remainder of which are under construction.
The housing proposal still needs to be presented to the Dover Planning Board.
Northeast Credit Union is moving its headquarters to Dover
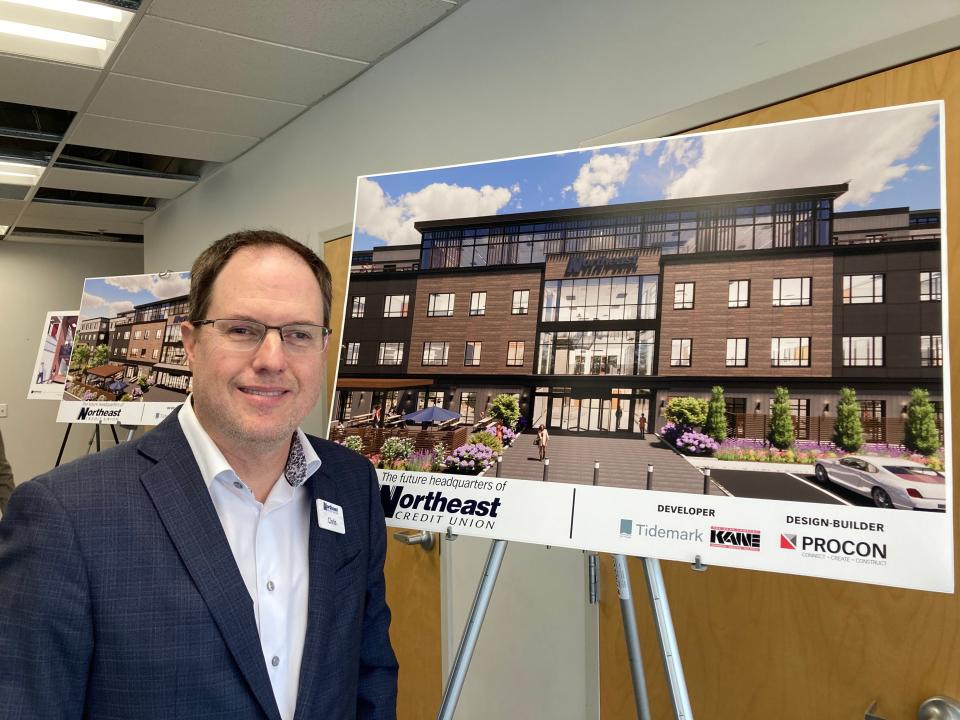
In September, Northeast Credit Union purchased the former Measured Progress building for $7.5 million and later released its vision to reconstruct the 100,000-square-foot building and relocate its company headquarters from Portsmouth to Dover.
Northeast Credit Union’s new facility will include employee training rooms, a cafeteria, a fitness center, outdoor spaces, car charging stations, and walking and biking trails on campus. The 100 Education Way building will house the vast majority of the business’ 400-plus employees.
Aside from the interior and exterior renovations to the existing building, the company received city approval to conduct various site improvements, including sealing, re-striping and expanding the current parking lot, lighting, landscaping and stormwater upgrades.
The company, currently headquartered 100 Borthwick Avenue in Portsmouth, was founded in 1936 at the Portsmouth Naval Shipyard.
The project received final approval in late September, according to city planning department assistant Rachel Blonigen. In October, company leaders estimated the Dover headquarters will open in early 2025.
Northeast Credit Union has 18 branches in Maine and New Hampshire, including one in Dover that will be unaffected by the headquarters move. The company reports having over 142,000 members and over $2 billion in assets.
Apartments, gym, food and drink could be coming to Grapevine Drive
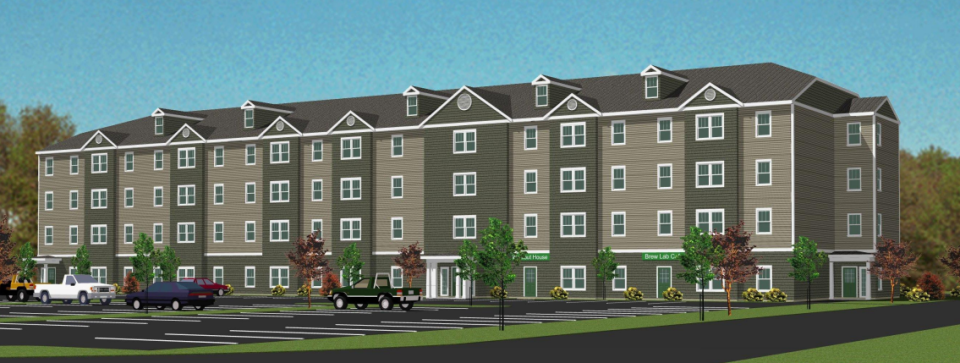
Applicant VC Dover Investment, LLC is proposing to bring a new mixed-use building next to the Hannaford grocery store at 30 Grapevine Drive.
The plan calls for a new 15,040-square-foot footprint building, which would span four stories and include 49 apartment units. When proposed in January, Benton noted the project included 21 one-bedroom units and 28 two-bedroom units.
A 3,850-square-foot gym is also outlined in the proposal, in addition to a 2,367-square-foot eating and drinking establishment.
Records note the apartments would be built through the city’s transfer of development rights program. “The purpose is to promote intensive development on the developable land possessing the least conservation value and to permanently protect lands possessing significant conservation features that provide unique values in their undisturbed condition,” the city’s description of the program states.
The city Planning Board conditionally approved the project in June, though the applicant was granted an extension and has not received final approval from the board.
Former Asia Restaurant site redevelopment approved
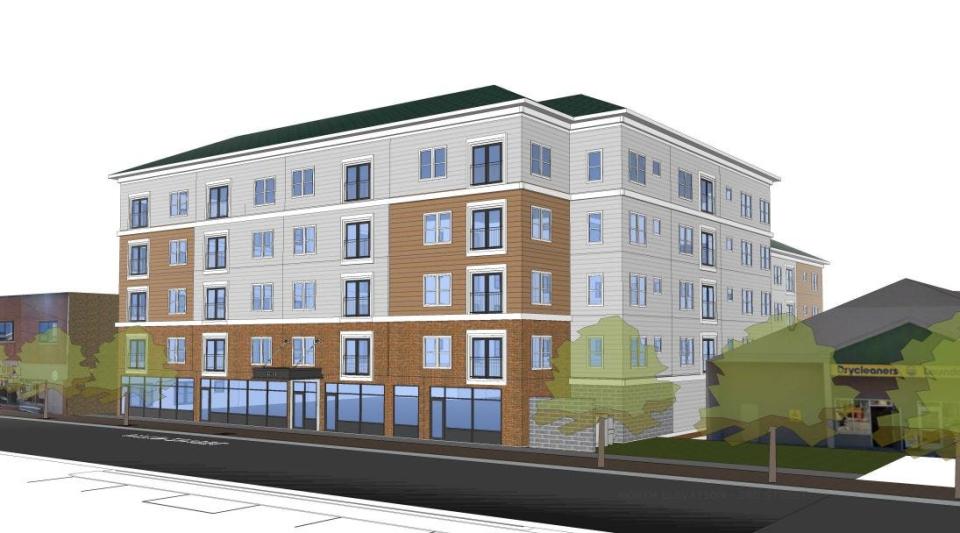
The site of the now-demolished former Asia restaurant received final approval from the Dover Planning Board in the summer to construct a five-story, 103,000-square-foot mixed-use building. According to city records, the plan calls for a first floor devoted entirely to commercial uses, in addition to a below grade parking area and 58 apartment units above.
The 42-44 Third St. property was home to the family-owned business for 52 years, a run that concluded when the Asia Restaurant closed in October 2020. The restaurant has since been demolished.
The Dover Planning Board gave the proposal conditional approval in November 2022, then followed it up with a final stamp of approval in June.
This article originally appeared on Portsmouth Herald: Dover NH waterfront project leads ambitious year of building in 2024

