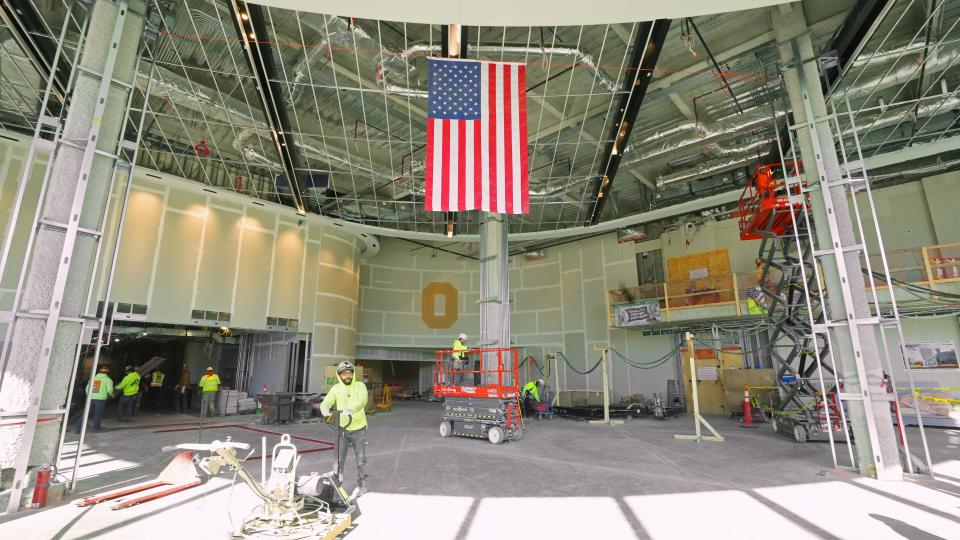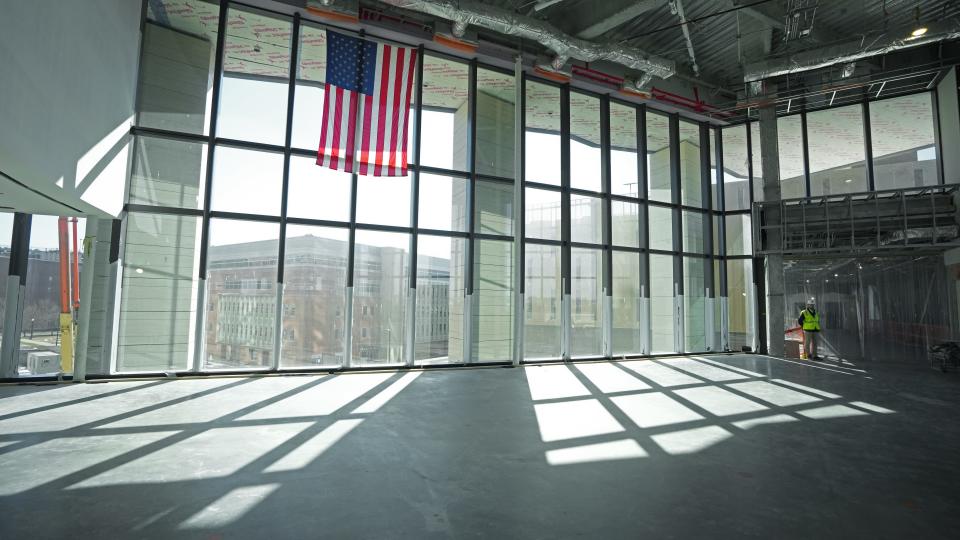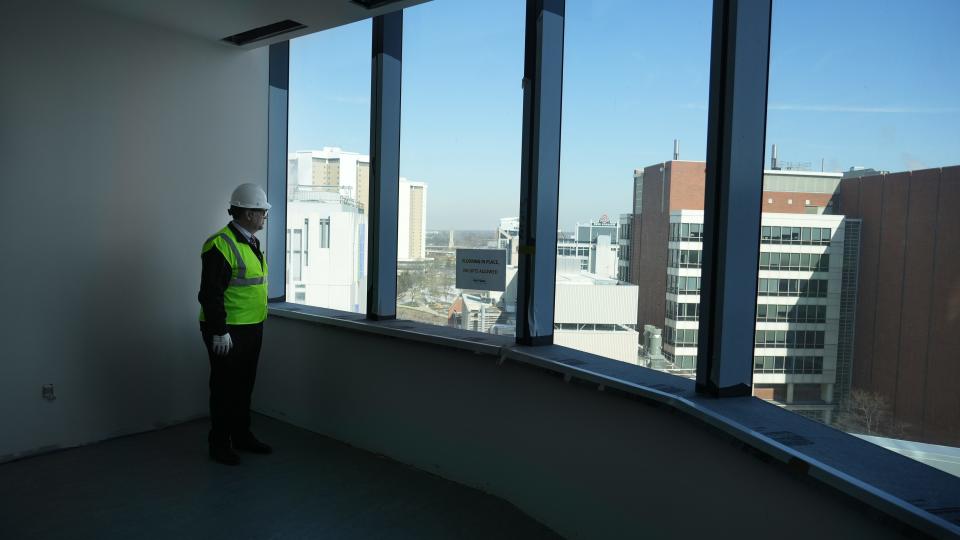'A feat of engineering': A look inside Ohio State's $1.9-billion inpatient hospital tower

It's built with enough steel to construct two Eiffel Towers. It has twice as much concrete as Ohio Stadium. There is enough piping in the building to stretch to Phoenix, and enough wiring to make it Zanesville to the Fiesta Bowl in Glendale, Arizona.
The Ohio State University Wexner Medical Center's new inpatient hospital tower is "a feat of engineering," said Dr. Andrew Thomas, chief clinical officer and senior associate vice president for health sciences.
And it is nearing completion.
Ohio State news: $50 million Wolfe gift helps massive Ohio State Wexner Medical Center tower become reality
The $1.9-billion hospital, the largest capital project in Ohio State University history, is 75% through its construction phase, said Project Manager Ragan Fallang. It is expected to open in the spring of 2026.
Media members were invited to tour the hospital tower Monday morning after Ohio State announced a $50 million donation made by the Wolfe family, one of the largest charitable gifts in the health system's history. The Wexner Medical Center will name two prominent spaces inside the 26-story hospital for the Wolfes: The John F. Wolfe Lobby and the Wolfe Foundation Crossroads.

The inpatient hospital's entrance will sit adjacent to the current James Cancer Hospital and Solove Research Institute entrance, with a new extended driveway connecting the two buildings.
That isn't the only way the hospitals will be connected though, Thomas said.
The adjacent hospitals needed to physically connect to make that happen, Thomas said. That presented a unique challenge: Construction crews needed to remove the west wall of each floor at the James. This was made more challenging as the James still sees patients on those floors.
One goal in building the new hospital is to better connect services across the medical campus and offer flexible and team-based care that centers patients and their families, said Jay Anderson, Wexner Medical Center chief operating officer. Its interdisciplinary focus also supports the hospital's tri-part mission of academics, research and clinical care.
The resulting flow between the hospitals, Anderson said, will be best seen in the Wolfe Foundation Crossroads, a second-floor common space that will act as an "epicenter" of the hospital.

The Wolfe Foundation Crossroads will not only connect patients between the hospitals. It will also house a cafeteria with seating, access to a terrace with a garden and full-sized trees, respite areas and a climate-controlled discharge station with access to the parking garage.
"This will be a vibrant place of convening and transition," Anderson said.
The majority of the hospital tower will be floors dedicated to upwards of 820 single-patient rooms.
Thomas said the team spent a lot of time visiting hospitals around the country to study what's worked well in other settings. He said they were most impressed by the abundance of natural light at William P. Clements Jr. University Hospital in Dallas and the window size in patients' rooms at the Stanford University Medical Center.
Natural light pours into the drywalled hallways on the tenth floor, where several patient rooms are nearly finished. Windows are also a priority for "end of the hallway" areas and in staff break rooms, which isn't the case in many of the health system's other hospitals.
Jamie Corral, director of critical care nursing, said that some nurses are already claiming stake over whether they want the north-facing break rooms that overlook Ohio Stadium or the south-facing rooms that showcase the downtown Columbus skyline.
Rooms are complete with expansive windows, a 75-inch TV screen that doubles as an interactive monitor, and cameras so family members can more easily speak with doctors and get patient information.

That's especially vital for families who live outside of the Greater Columbus area, Thomas said.
About half of all patients seen at the Wexner Medical Center live in Franklin County. Another 16% come from the contiguous counties. The rest travel from elsewhere in Ohio and beyond to receive care, Thomas said.
And more folks are on their way. Central Ohio is expected to grow by nearly 1 million people in the next 20 years, according to the Mid-Ohio Regional Planning Commission.
"With so many patients coming from outside of central Ohio, this kind of communication is important," Thomas said.
The hospital's top three floors will be dedicated to women's care, labor and delivery, with 51 neonatal intensive care beds in partnership with Nationwide Children's Hospital. There will be express feature on elevators from the lobby to take laboring mothers straight to the top.
"New mothers and their families will have some of the best views in Columbus," Anderson said.

Sheridan Hendrix is a higher education reporter for The Columbus Dispatch. Sign up for Extra Credit, her education newsletter, here.
shendrix@dispatch.com
@sheridan120
This article originally appeared on The Columbus Dispatch: Ohio State's $1.9-billion inpatient hospital tower is moving forward

